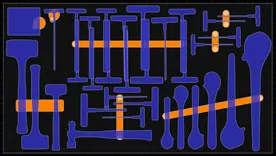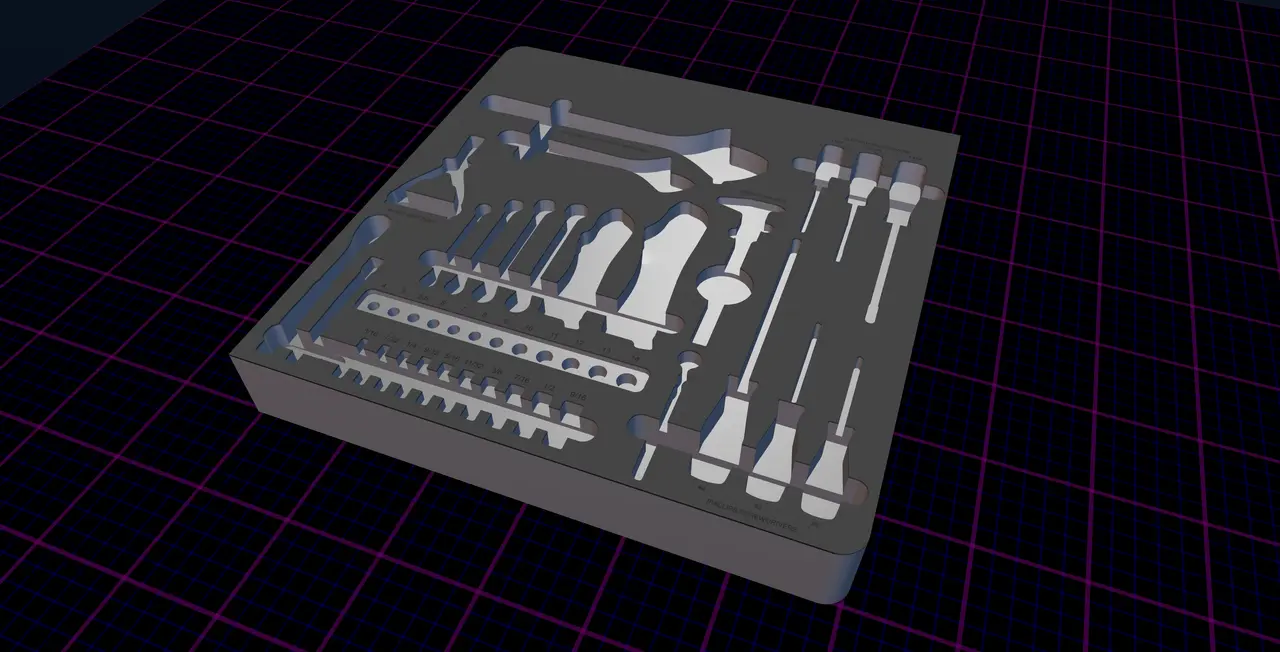Computer-Aided Design (CAD) software has come a long way from its basic drafting origins. Today, it’s a powerhouse packed with features that can supercharge your design projects. Whether you’re an engineer, architect, or hobbyist, you might be surprised by what CAD tools have to offer. In this blog, we’ll unveil twenty fascinating features of CAD design software that could change the way you work.
1. Seamless Collaboration and Sharing Tools
CAD software now offers cloud-based solutions that enable real-time collaboration and easy sharing of designs. This feature is essential for distributed teams and streamlines the review process significantly. Imagine being able to work simultaneously with colleagues situated across the globe, effortlessly merging their contributions into a single, cohesive project. This not only boosts productivity but also enhances creativity through diverse perspectives, leading to more innovative outcomes.
Moreover, CAD’s integration with cloud-based storage ensures that all versions of your designs are saved and easily accessible. This security lets team members access the most recent versions, reducing errors and improving efficiency. But perhaps the greatest advantage is the ease with which changes can be tracked and audited, offering transparency throughout the project lifecycle.
The OSAAP shadowboard CAD software comes with a super handy web portal that lets you collaborate in real-time with the CAD designers for your project. You can brainstorm ideas, tweak designs together, and work side by side to create exactly what you’re envisioning. It’s all about teamwork, and this integration makes it so much easier to bring your ideas to life!
2. Advanced 3D Rendering Capabilities
Modern CAD software allows designers to create realistic 3D renderings, helping to visualize final products more accurately. This feature is invaluable for presentations and simulations. 3D renderings bridge the gap between design concept and reality, providing stakeholders with a clear vision of the project’s end result. These realistic images facilitate better decision-making and can significantly accelerate project approval times.
The evolution of 3D technology has also introduced ray tracing, which improves rendering quality by simulating real-world light behavior. This makes designs not only more realistic but also aids in identifying potential design flaws earlier, saving time and resources.
There’s a neat feature in OSAAP’s CAD software, Blue Shadow, that lets you take a 3D peek at how your project will look once it’s all finished. You can actually see the depths of the cutouts and all those little details coming to life! It’s like having a sneak preview of the final product before anyone even lays a finger on the materials. How cool is that?
3. Intuitive User Interfaces
Enhanced user interfaces make CAD software easier to navigate, reducing the learning curve and enabling more intuitive use of its powerful features. A well-designed UI reflects in fewer user errors and more productive work sessions. These improvements make CAD tools accessible to a larger audience, encouraging more professionals to leverage its capabilities.
Incorporating features like customizable toolbars and workspaces allows users to tailor the environment to their unique preferences. This personalization increases comfort and efficiency, allowing designers to focus on creativity rather than navigation.
The right hand side of BlueShadow has a bunch of tools for users to interact with that enable you to easily manipulate your shadowboard design. You can rotate objects, align multiple, round or square objects, and more. Plus, the intuitive controls make it a breeze to explore different configurations and see how everything fits together. Whether you’re making minor tweaks or completely overhauling a design, having that flexibility at your fingertips keeps your creative juices flowing. And don’t worry if you’re new to CAD design software; the easy-to-use interface and helpful tutorials ensure you won’t feel lost along the way. So, dive in and let your imagination run wild with the amazing possibilities this feature offers!
4. Enhanced Compatibility Across Devices
CAD software increasingly supports cross-platform compatibility, allowing designs to be accessed and modified on various devices, including tablets and smartphones. This flexibility means that whether you’re on-site, in a meeting, or traveling, you can always have your designs at your fingertips. This capability ensures continuous workflow and faster response times to any design issues that arise.
OSAAP now has a mobile device application that allows you to manage and track projects across all devices. While you can’t do the actual designing on your phone, you can keep an eye on your projects and manage them within the app. This means you have the flexibility to check in on your designs whenever you need to, whether you’re commuting, sitting in a café, or even waiting at the doctor’s office. It’s a great way to stay organized and ensure everything is running smoothly without being tied down to your desk. With a few taps on your screen, you can monitor progress, review comments from your team, and ensure that your design projects are on track. Let our designers do the hard work for you, while you maintain oversight and control from wherever you are!
5.Vast Libraries of Pre-Designed Elements
Access expansive libraries of pre-designed components and templates that enhance your design process by providing quick, ready-to-use parts. Plus, with our tool database, you can now easily drag and drop thousands of .tool files right into your design! If you know the part number of a Snap-on tool you need for your shadowboard, simply type it in, and watch it integrate into your design effortlessly. Whether you’re working on mechanical components, architectural details, or electrical schematics, having this vast array of options readily available truly streamlines your workflow and brings your projects to life with ease.
6. Advanced Measurement and Analysis Tools
Exact measurement tools aid in precise planning and verification, ensuring your design specifications are met accurately every time. With our analysis check tool, you can easily review your CAD design before sending it off for approval. This feature ensures that the board you’ve crafted is ready for manufacturing, giving you peace of mind that everything is in order. These advanced tools allow for detailed analysis, which is crucial in fields where precision is non-negotiable, like structural engineering or aerospace design. It’s all about making sure your designs are not only creative but also totally feasible—no surprises when it comes to the final product!



